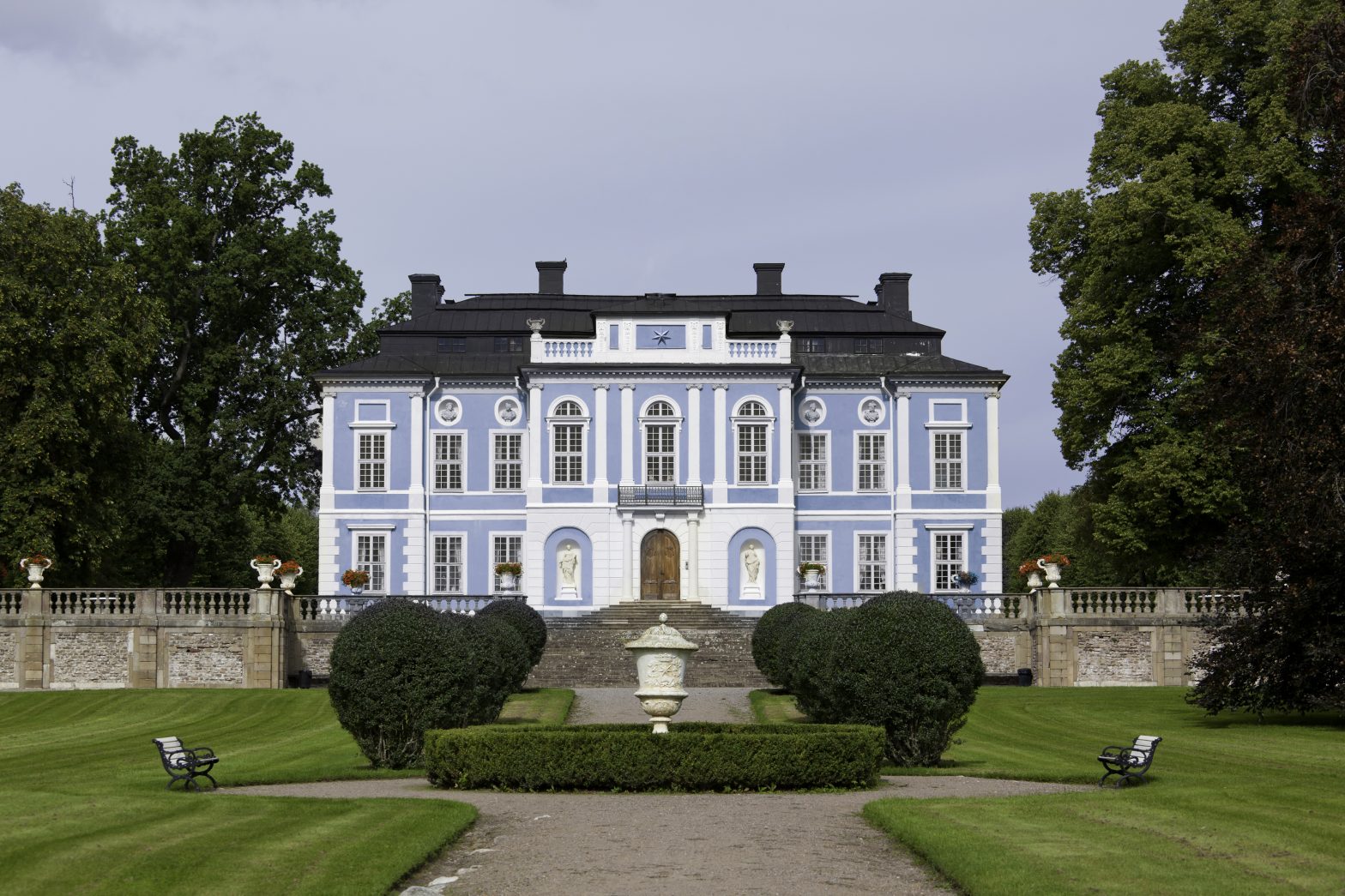No one knows who owns the Nautilus Estate. The deed has been under an anonymous trust since it was built two centuries ago. Interestingly, the Nautilus name was chosen by the architect John Reinecker – no one knows who commissioned the construction.
Although the estate does not offer tours, we know a fair amount about the mysterious manor thanks to public records, photographs, and staff interviews.
The great tiles of Reinecker
Reinecker’s classic flair makes this estate truly unique. His most dramatic touch was to import a vast amount of large 10ft x 10ft marble tiles – enough to cover all floors of the ground level.
He was inspired by Fibonacci and the ground-level rooms are all appropriately sized, with each room’s width representing a Fibonacci number.
The great fire of 1962
Tragedy struck in the Winter of 1962 when a fire threatened to engulf the mansion. It’s a small miracle that no one died – thankfully, all the guests at the time were in the large guest room, which is on the ground level, very close to the entrance. Following these events, there was a short legal battle to get the trust to perform renovations to increase safety.
Historic status
Staff members filed complaints about each room only having a single door
They did not prevail in court as the estate was deemed a historic building exempt from modern construction codes.
Mysteries Of The Mansion
Reinecker was the foremost architect of his time and was obsessed with secret passages. We believe the estate contains one or more secret passages, although we could not confirm this from records or interviews.
The Grand Ballroom
The ballroom of the Nautilus estate is cavernous – from photographic evidence, we determined the ballroom to be 210ft wide, to be exact.
The Dining Hall
Interviews with staff suggest the dining hall and ballroom are not in common use, but once in a while the rich and famous congregate for elaborate masked balls. The dining hall features a long – very long – table that runs almost the entire length of the 130ft wide dining hall. To make these large events possible, the kitchen is the 3rd largest room in the mansion.
The Library
The library, tucked away at the end of the main hallway, across from the ballroom, is somewhat small, but its bookshelves cover the walls all the way to the high ceilings.
Many of the world’s luminaries are rumored to have been allowed to visit the estate to study its ancient books.
The Nautilus Estate – Notable Features At A Glance
- Historic status – see article
- Inspired by Fibonacci – each room’s width represents a Fibonacci number
- Grand Ballroom (210ft wide)
- Dining Hall (130ft wide)
- Kitchen (3rd largest room)
- Guest Room, close to entrance (50ft wide)
- Two Storage Rooms adjacent to the main entrance (each 10ft wide)
- Library (30ft wide)
- Imported 10ft x 10ft marble tiles on entire ground floor
